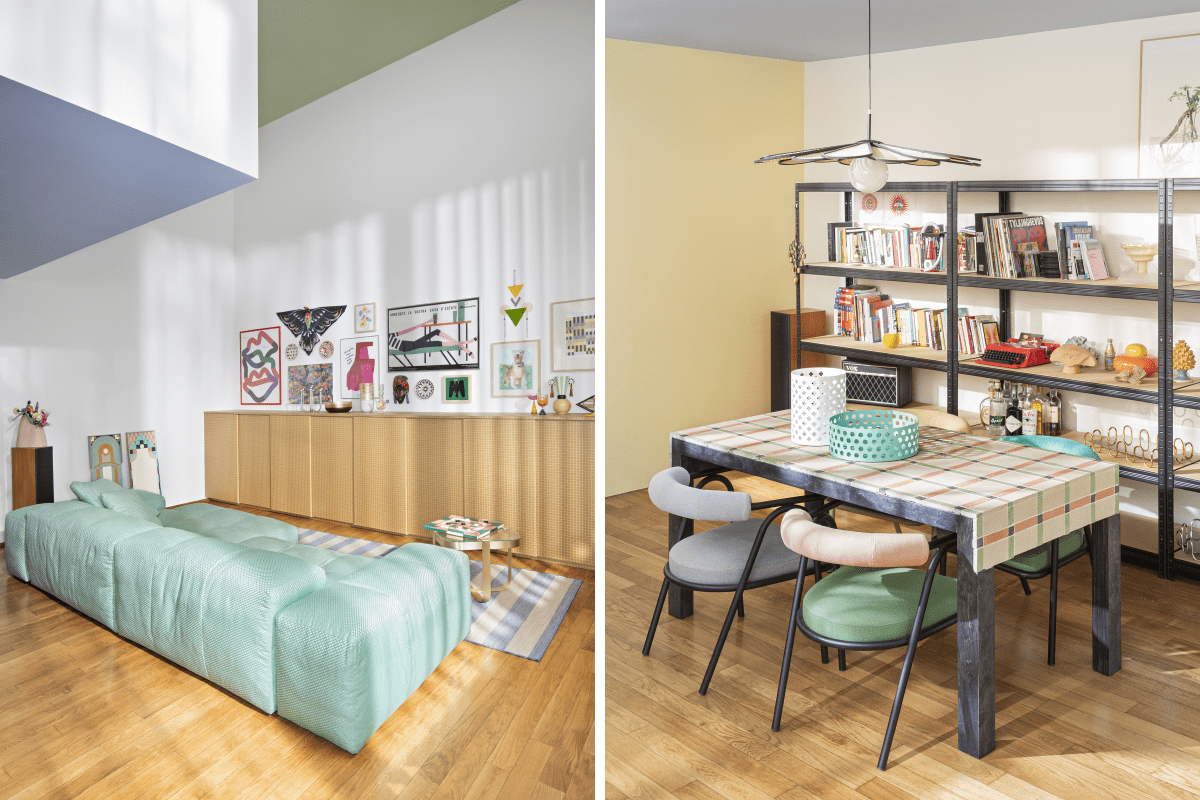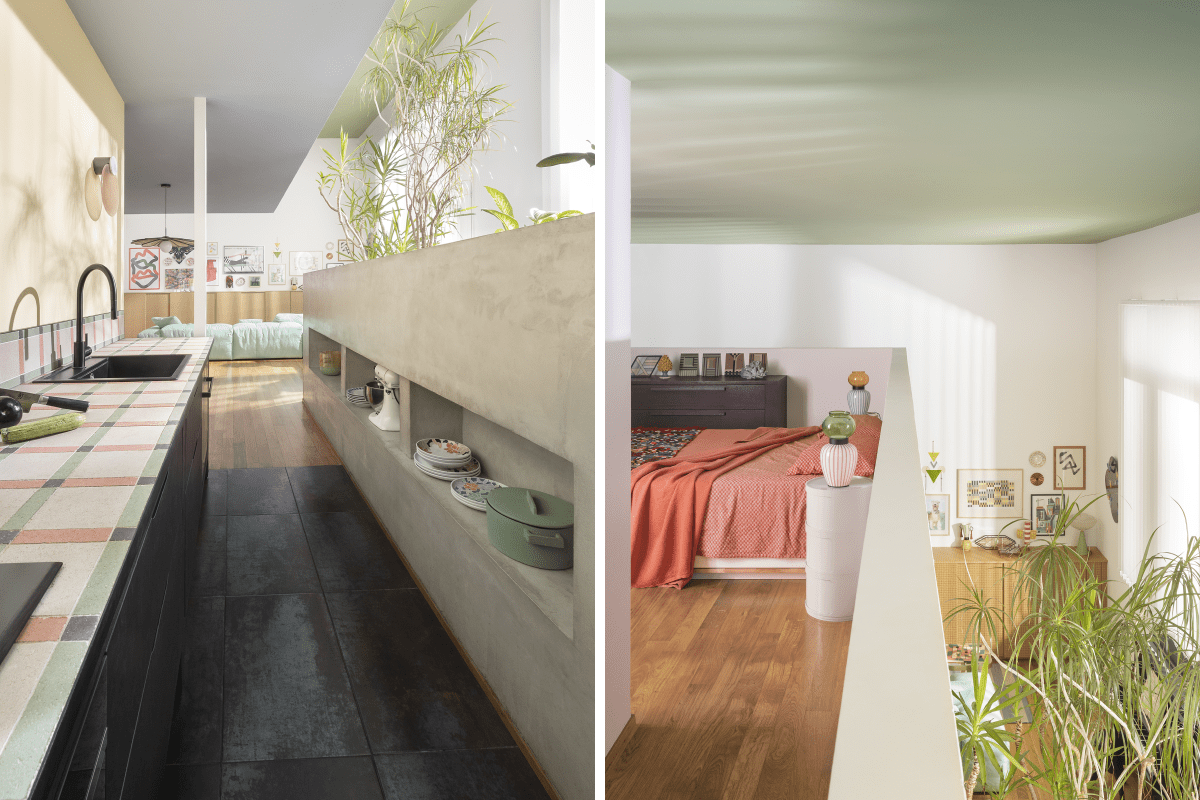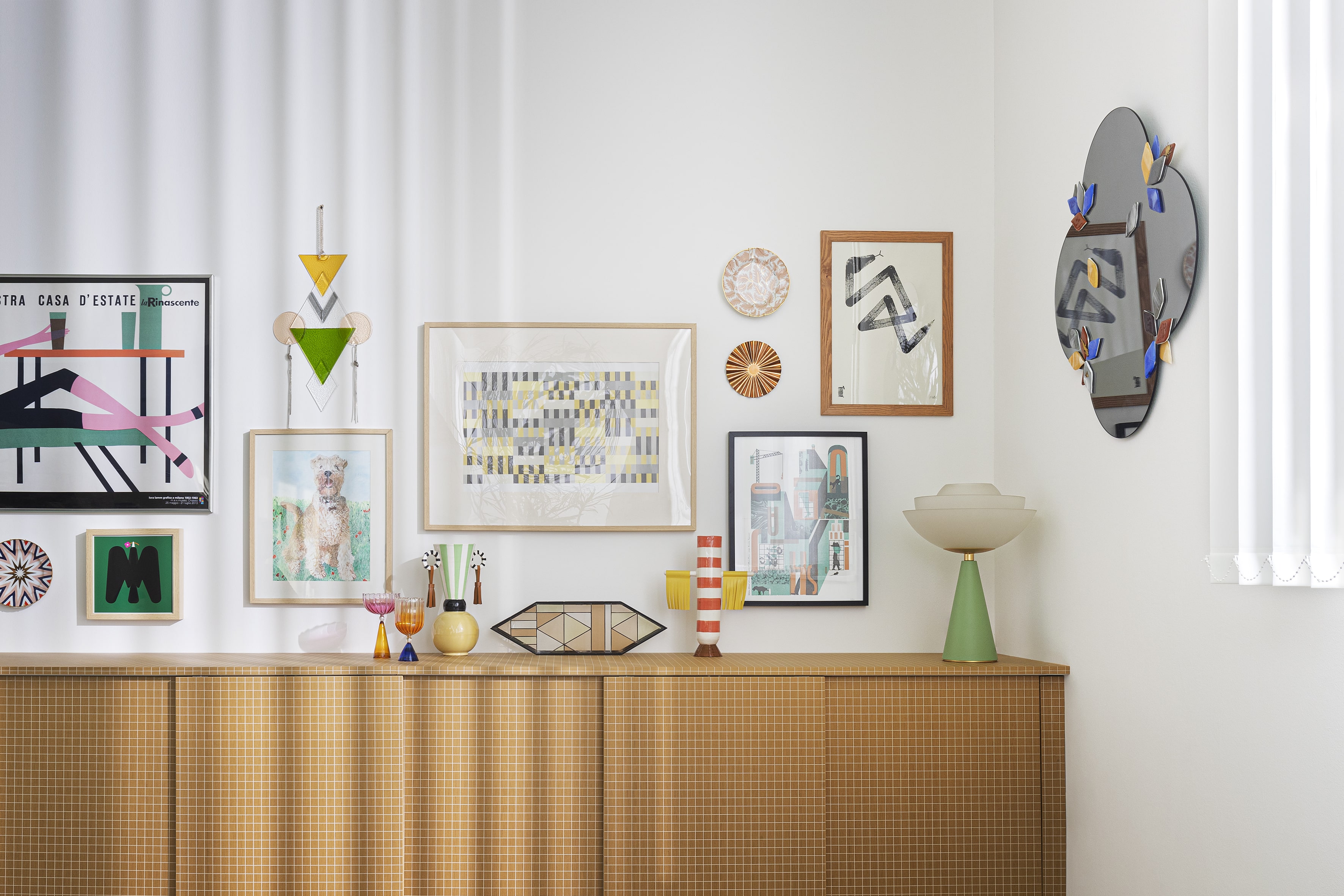The designer opens the doors of her apartment in Lambrate, two levels in which the design pieces alternate harmoniously.
Serena Confalonieri's two-story loft, in the Lambrate district of Milan, is a space in which every detail is linked to a memory, providing a glimpse into the designer's most intimate soul. Here, full and empty volumes, as well as straight and curved lines, give new meanings to the verticality and depth of the spaces, intertwining a skilful use of materials such as concrete, wood and painted color blocks.

Ph. Beppe Brancato
The main area of the house is the large open space that houses the living area. The living room, imagined by the designer as a place to relax and draw inspiration, has at its center the Pixel sofa by Saba which, like a cloud, invites guests to feel at ease and build moments of conviviality. In front of the sofa, the large wall unit - entirely covered with Alpi surfaces in oak finish - creates a continuous line that rises from the parquet floor to the wall.

Ph. Beppe Brancato
Here the objects - many designed by Confalonieri herself - animate and color the equipped wall, while behind, the open kitchen can be seen, a Very Simple Kitchen modular kitchen with a tailored designed top, that later became part of the brand's collection. The sleeping area is then located on the mezzanine, with the walk-in closet located in front of the bed and the bathroom characterized by very dark nuances, in shades of black and green.

Ph. Beppe Brancato
Tag: interior design Milan
© Fuorisalone.it — All rights reserved. — Published on 13 October 2023












