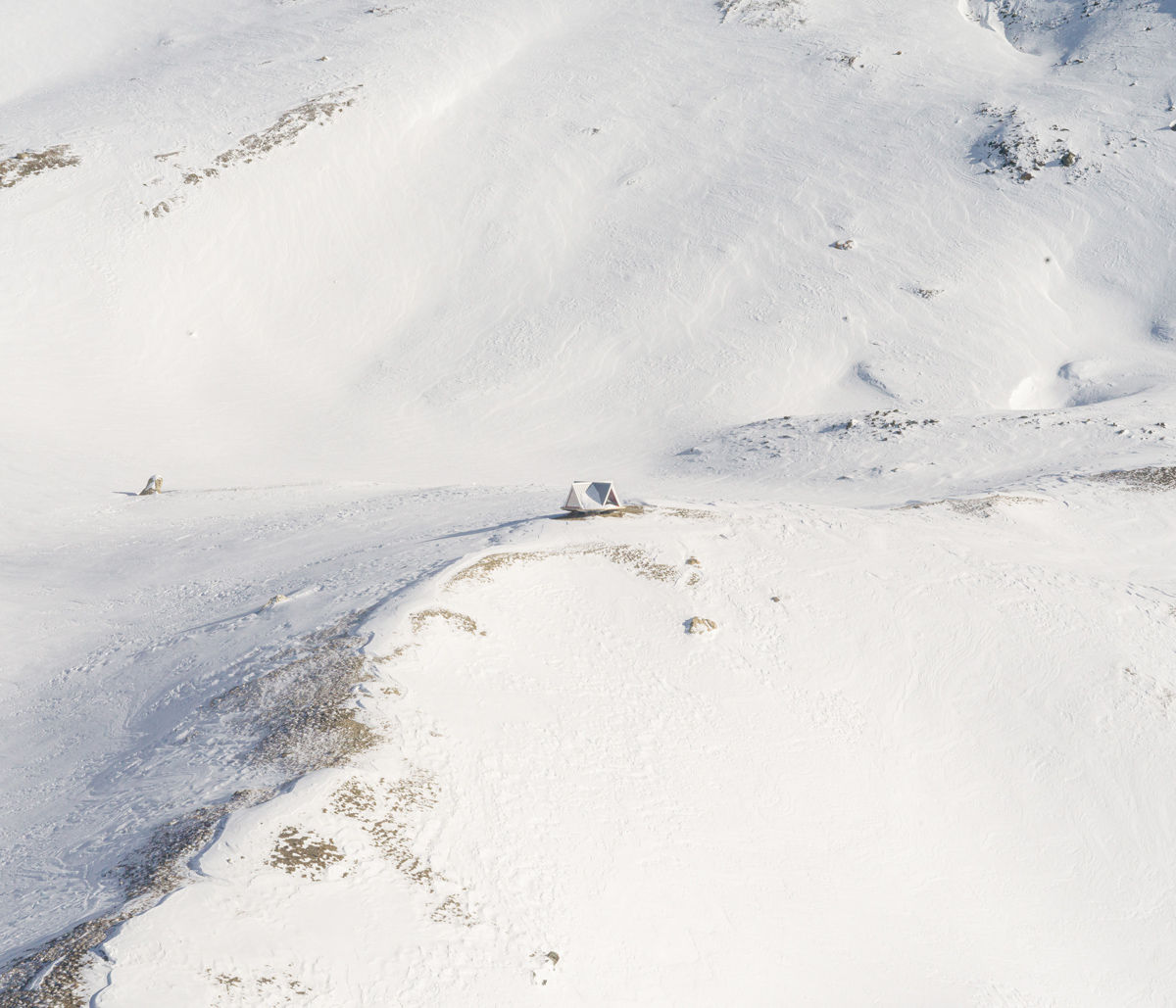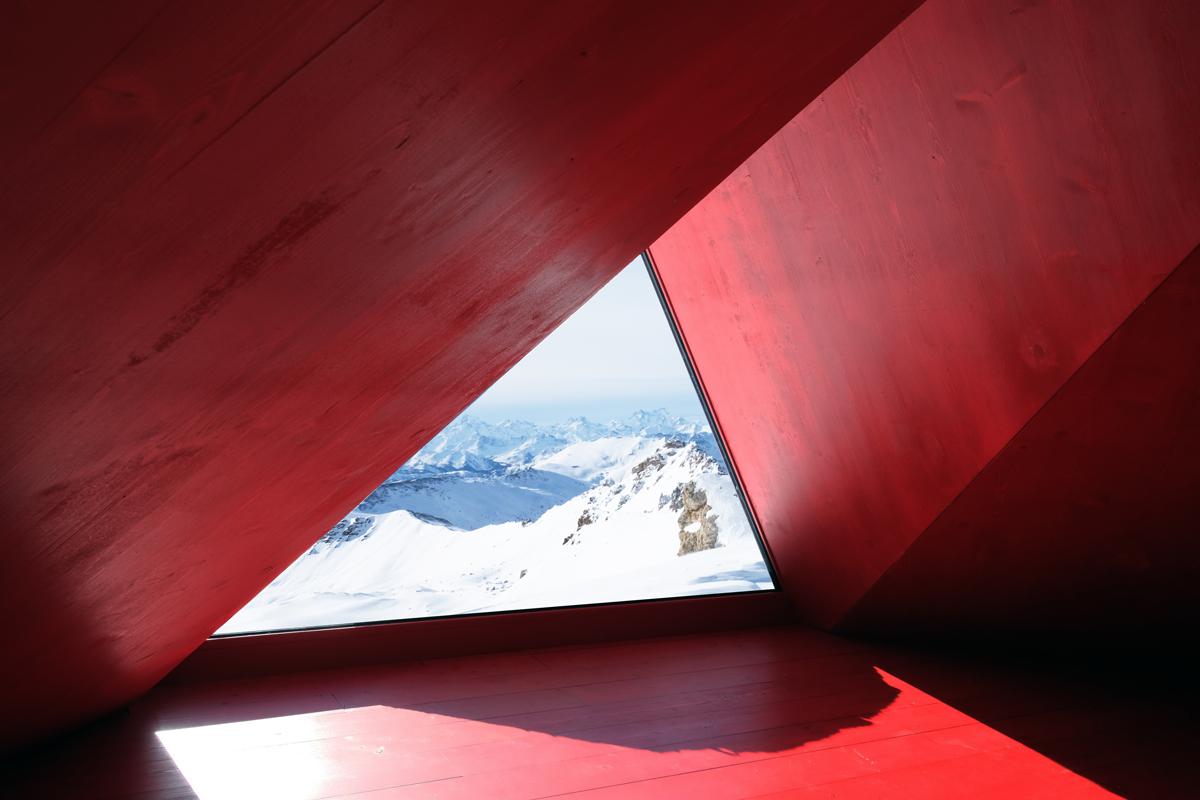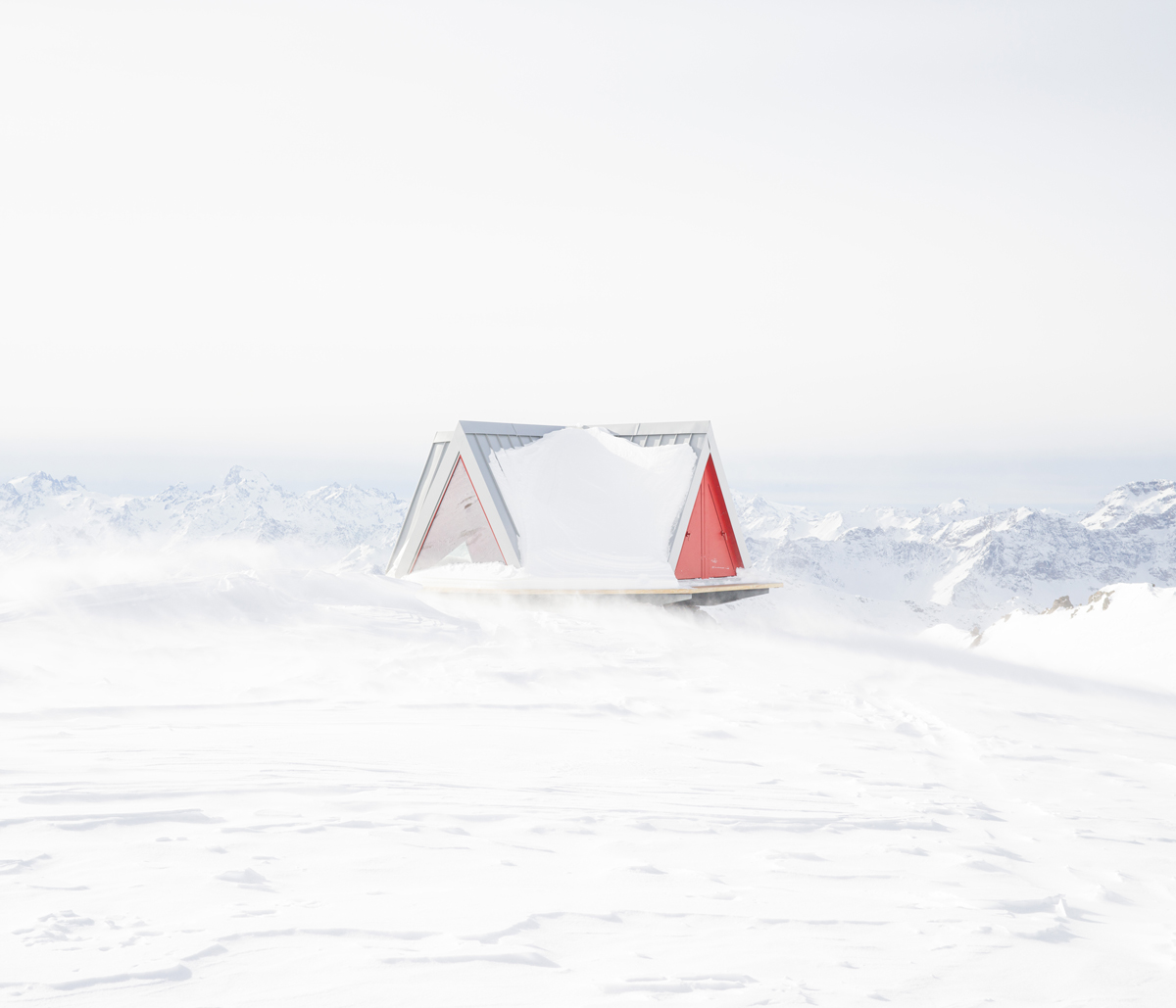The structure designed by EX. in the Alta Valle Susa is a discreet interference in the alpine landscape, in an architectural dialogue with atmospheric agents and an extreme environment.
Their previous work at high altitude had overturned the aesthetic canons of "extreme architecture”: the Corradini bivouac, which Andrea Cassi and Michele Versaci had designed in 2019, was a prismatic black double telescope that stood out on the snow. Thus, the second work of EX. - research and design studio that works at the intersection of art, landscape, technology and architecture founded by Cassi and Versaci - is a bivouac at 2,850 meters above sea level, built in memory of Stefano Berrone, the Pinwheel Shelter.

©️ EX.
The architecture of the Pinweel Shelter is a sort of rigid tent whose prefabricated and reversible structure in wood and aluminum is designed like an origami. The intervention is located in the Upper Susa Valley, in the Seguret valley, between the municipalities of Oulx and Bardonecchia and was installed on the scree at the base of the long slope that leads to the top of Vallonetto, a mountain part of the Ambin massif. Here the bivouac presents itself as a discreet interference in the Alpine landscape: the light color and the shape made up of two intersected triangular-based prisms - a bit, in fact, "Alp-like" - enter into a harmonious dialogue with the morphology and the colors of the mountains.
This particular faceted shape was designed starting from the study of the exposure and direction of the wind, to add to this dialogue also the comparison and compromise with the powerful atmospheric agents that characterize this extreme environment.

© EX.
The Berrone bivouac, in addition to offering shelter to mountaineers and hikers, is a further step in EX.'s research path, investigating the relationship between an artificial artefact and the natural environment in which it is placed, through the design of its impact over the course of time and its relationship with environmental conditions.
In fact, the installation of a new emergency bivouac in the valley between the crest of Mount Seguret and the ridge towards Valfredda adds a useful stopping place to high altitude routes, in an area with frequent thunderstorms and sudden weather changes, thus responding to territorial planning logics essential for the design of support and emergency bivouacs, defined with the involvement of local authorities.

© EX.
The project was developed according to three key principles. The structure is composed of a shell of CLT (Cross Laminated Timber) panels, supported by a steel base resting on four plinths, making this architecture reversible and lightweight. Secondly, the insertion of the artefact in the Alpine environment and its relationship with the colors and shapes that characterize the valley, led to the definition of a spatial device that enables a 360-degree fruition of the landscape. This is achieved through four windows inserted in the multifaceted geometry of the shell. The aluminum shell defines an ‘atmospheric’ architecture, engaging in a dialogue with the alpine light, the colors of the rocks, and the surrounding snow slopes. Finally, the radial organization of the space defines the position of the 8-10 beds around a central compartment – a symbolic fireplace – following proportions that remind a tatami. The reduced internal height and the sloping roof have been designed to not stand inside the bivouac: like in a tent, the alpinists must duck and either sit or lie down on the wide larch wood platform. The highest point of the structure, in fact, is 2.80 metres, corresponding to the top of the shell on the outside.

























































